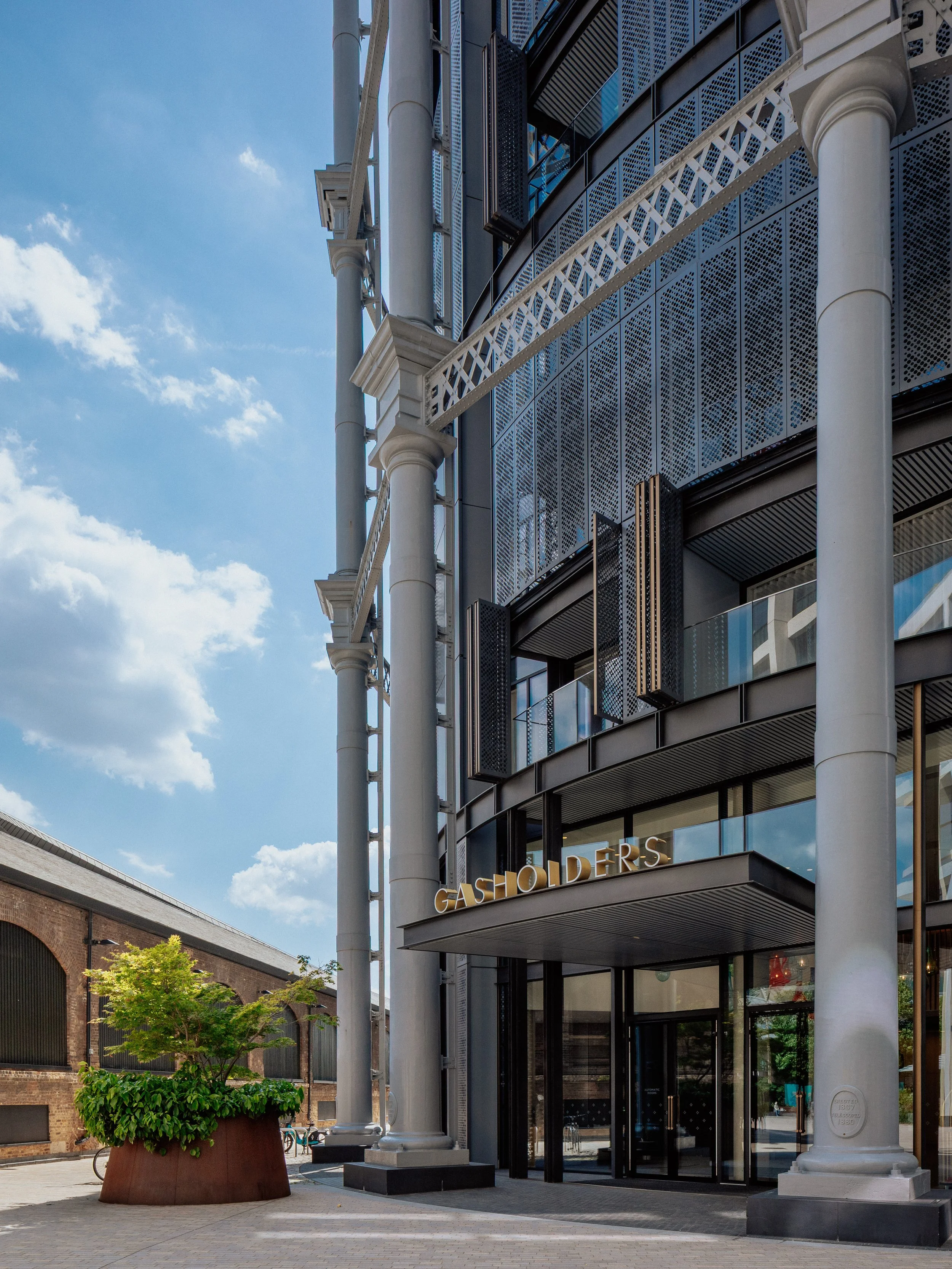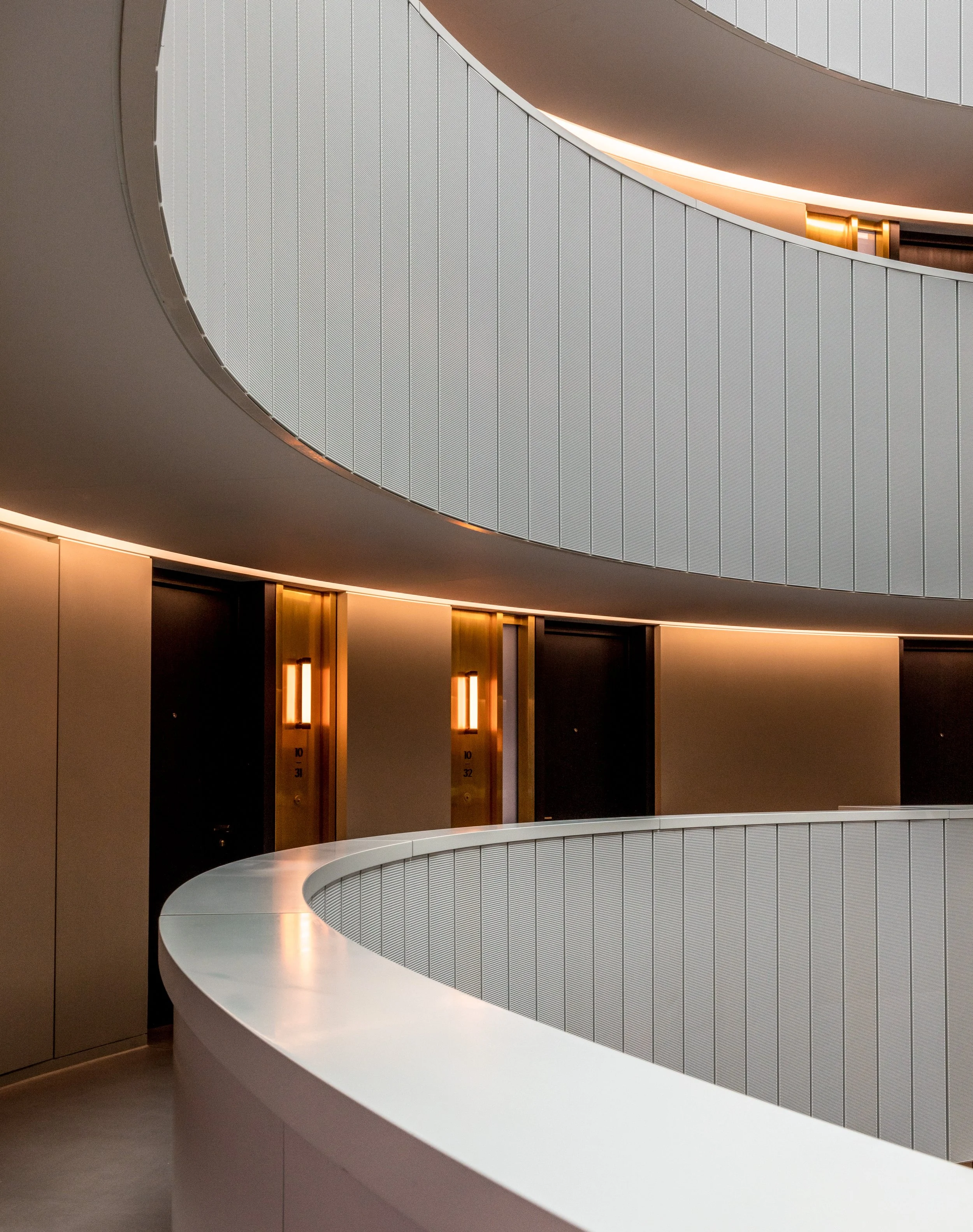INTRODUCING THE SKYWARD PENTHOUSE, GASHOLDERS_
PROJECTS | August 2025
Amidst the architectural revival of King’s Cross, where London’s industrial legacy meets the contemporary lifestyle, stands one of our most striking collaborations to date: The Skyward Penthouse at Gasholders, valued at £7.6m. Created in partnership with visionary developer Related Argent, this 2,800 sq ft Penthouse is a demonstration of how considered design can accelerate market interest and enhance property value.
Set within the circular confines of a Grade II-listed gasholder, The Skyward Penthouse draws its layout from the gentle arc of the Regent’s Canal below. The structure’s robust industrial frame, designed by WilkinsonEyre and inspired by Victorian engineering, sets the tone for our design concept: a narrative of contrast and balance.
“…a dance between structure and softness...”
Creating Value - The Storytelling Process
For developers and real estate agents, working with interior designers is about creating a story that potential buyers can see themselves in. We began the design process by honouring the building’s raw power, using a tactile palette of brushed metals, mixed stone, and warm timber. The furniture, deeply upholstered and welcoming, is styled with lived-in luxury in mind. Neutral tones anchor the space, layered with soft fabrics and organic textures that invite a sense of calm and ease.
Every piece in the Penthouse is curated to both complement the architecture and to evoke lifestyle aspirations. From the open-plan kitchen diner, ideal for both everyday living and hosting guests, to the artful nooks that capture light and city views, the Penthouse encourages emotional connection at every turn.
Our design was led with intent: to speed up buyer’s decision-making, shorten time on market, and make a space that’s unforgettable.
“This Gasholders King’s Cross Penthouse pairs architectural drama with contemporary interiors, set within the curved embrace of a Grade II–listed industrial icon.
The gentle curve of the Regent’s Canal just below really shaped how we approached this Penthouse. It inspired the flow of the layout and brought a softness we wanted to echo inside.
With the strong industrial shell of the Gasholders as our backdrop, we focused on creating a calm, layered feel using warm woods, soft fabrics, brushed metal, and mixed stone. It was all about creating a balance between raw and refined, bold and serene.”
Lauren Lear
Associate Design Director
A Balancing Act
Throughout the home, there’s a dance between structure and softness. Steel meets boucle. Glass opens to textured wood. Industrial lines are softened with with light, airy drapery and custom detailing. It’s this alchemy, bold but never brash, that defines A.LONDON’s approach to luxury interiors.
“Our Luxury Rental service allows developers to showcase the full potential of their properties, helping buyers emotionally connect and envision themselves living in the space. By offering flexible financial options, we make it easier for developers to elevate their marketing strategy without upfront strain, turning empty rooms into compelling, lived-in experiences that drive quicker, higher-value sales.”
Rachel Clark
Director
Collaboration is Key
This Penthouse is proof that when developers collaborate with the right design partner, great results are produced. At A.LONDON, we craft experiences that make buyers fall in love at first sight. We understand the commercial realities behind every brief, and we design with ROI as well as beauty in mind.
Let’s Craft Your Next Landmark
Whether you’re launching a flagship development or refreshing an existing asset, we’re here to elevate your vision. Let’s create interiors that sell stories and homes, faster.
To book an appointment with the studio or to discover more about the process behind our Interior Design services, contact a member of our team.






