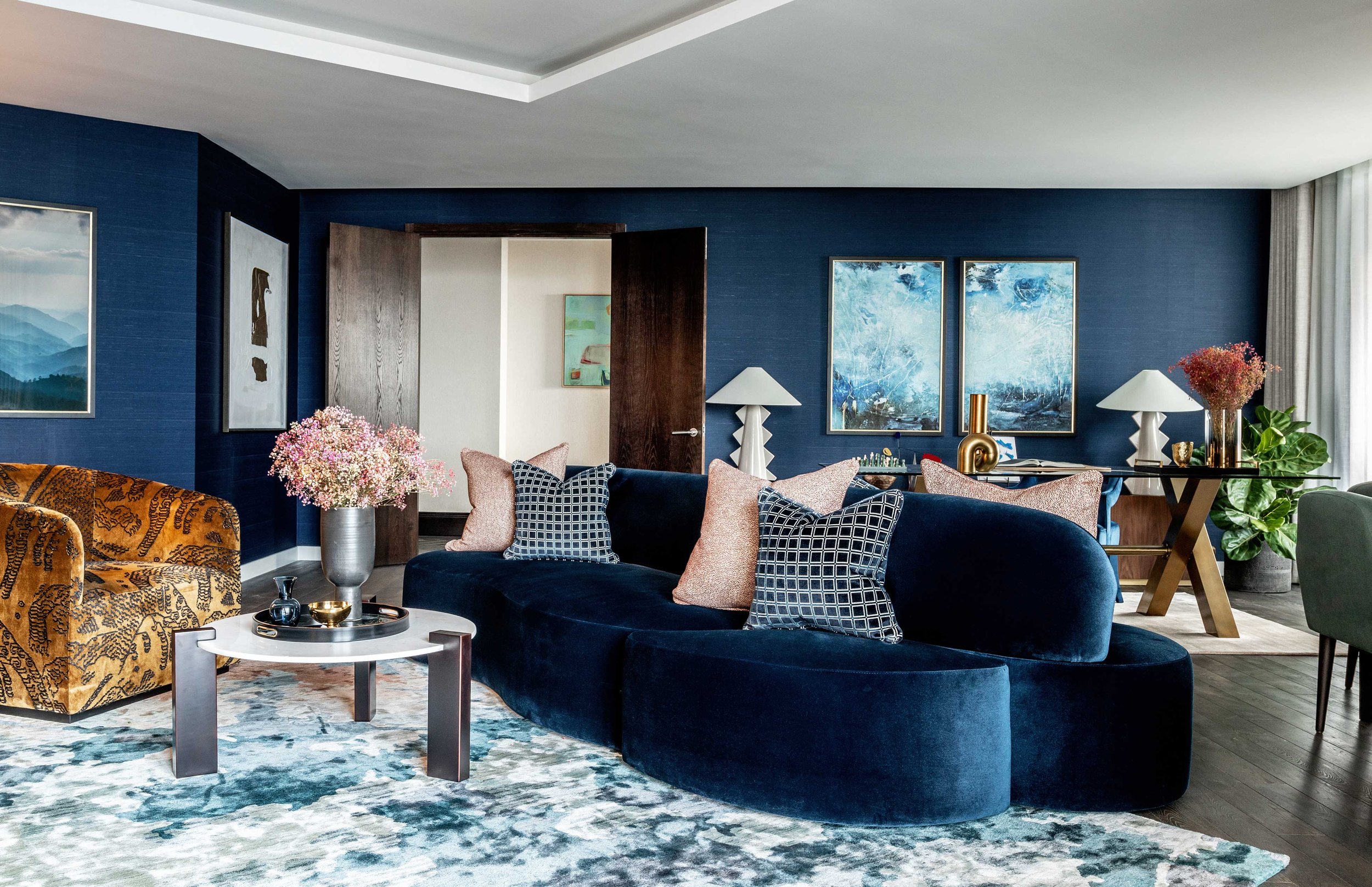WEST END GATE, THE HANOVER_
PROJECTS | November 2022
Introducing A.LONDON’s latest project- The Hanover. Our talented designers had the pleasure of working on this gallery inspired penthouse, featured in the brand-new luxurious residential development, West End Gate by Berkeley. This spectacle of a show apartment on Edgware Road with vast incredible views of the city was briefed to attract discerning buyers of high net worth. Each space has been designed with both the daylight and night-time landscapes of the capital in mind, creating marrying contrasts of light and dark throughout.
Read on to discover more about our luxury interior design service at The Hanover.
“This spectacle of a show apartment on Edgware Road with vast incredible views of the city was briefed to attract discerning buyers of high net worth.”







PURCHASE THE BAZAAR PIECES
Click below to visit Bazaar’s website to purchase the iconic luxury Lear sofa or Rastrick Jacquard Upholstered arm chair, featured in The Hanover portfolio…
The Entertainment Spaces
Throughout this luxurious penthouse, the entertainment spaces are key features, with a unique approach to create a hosting environment. The living room, dining room and kitchen each have large floor to ceiling windows, creating a beautiful flow of light throughout the property. Being on the 29th floor, the lighting can create an almost grey effect, so our expert designers have combatted this by adding as many natural, earthy tones as possible, helping to ground each of these grand rooms. Hints of rustic oranges and olive greens envelope the living area, with specially selected artwork placed in all areas of the space, adding to the gallery style. The captivating bespoke rugs take centre stage in both the living spaces, with bespoke upholstery asseen throughout.
Our luxury Show Home service ensures that the interior architecture, targeted demographic and thorough profiling of local amenities in the surrounding area are always heavily considered, ensuring maximum results for the space.
The Bedrooms
The principle bedroom within The Hanover features a neutral, clean aesthetic, alongside a large bathroom and balcony with exquisite city views. In contrast to the hustle and bustle of the capital just moments from the development, the desired look to this bedroom was to implement a relaxed and minimal feel, whilst still embodying a warm and welcoming ambience. This light and airy principle-suite will leave you feeling as though you are staying at a 5 star hotel, with its luxury walk in wardrobe, his and hers bathroom and a luxurious seating area.
In addition to the principle bedroom, the penthouse features three boutique bedrooms with their own inviting personalities. One of these encompasses an artistic feel, with a bespoke, intricately patterned headboard as a standout detail within the room. The second has a younger occupant in mind, with a deep mauve colour scheme and a dressing table area, and the third has a neutral palette with unique pieces of art to add vibrancy to the space. With each room featuring their own en-suites and city views, these bedrooms would serve as the perfect children or guest rooms.
Read more about luxury interior designer London
Through long-standing relationships with developers both domestically and internationally, we have unrivalled experience in show home design.
To get in touch with one of our designers at our studio today, click here.





